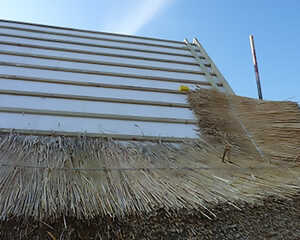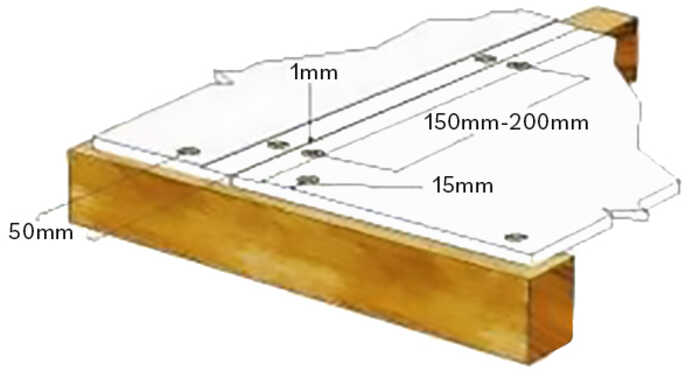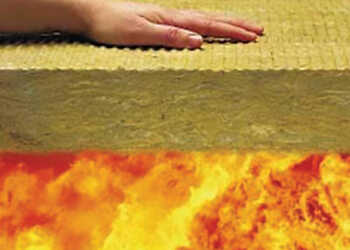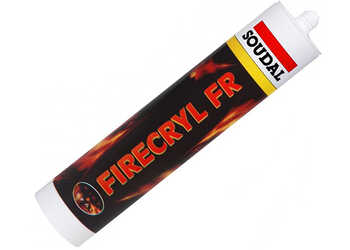TAS100 – Thatch Fireboard

TAS100 Thatch Fireboards are tested in conjunction with Thatchbatts® and thatch as part of our comprehensive Thatch Fireboard System.
Coverage – Each board covers an area of 2.88m²
Product Description
TAS100 Thatch Fireboards are non-combustible, A1 fire rated, calcium silicate boards. The boards are resistant to the effects of moisture and will not physically deteriorate when used in damp or humid conditions.
Specification
- Dimensions: 2400x1200x9mm
- Weight: 30 kg per board
- Normal Dry Density (Average): 1,150 kg/m³
Benefits
- Non-combustible
- Easy to install
- Highly resistant to fungus & termite attack
- Vapour Resistant
- Frost Resistant
- Can be cut, drilled, nailed & screwed with no splitting
Testing
BS476: Part 3 2004 + A1:2006 + A2:2007 External fire exposure to roofs
CEN/TS 1187: 2012, Test 4
EN 13501-5: 2005 + A1:2009
Euroclass A1 to BS EN 13501-1
Fire Safety – Class 0
Systems
We recommend that TAS100 Thatch Fireboards be used in conjunction with Thatchbatts® to create a comprehensive fire barrier, meet the criteria of the Dorset Model and increase thermal insulation values. Not installing correct levels of insulation can increase the risk of condensation, whilst consideration should also be given to the installation of a suitable vapour control layer (VCL). Find out more about the Thatch Fireboard System.
Installing
The boards are positioned on top of the roof rafters with the smooth side facing upwards and fixed down with either nails or screws. When fixing the boards, the first row is normally laid out horizontally along the eaves and then working towards the ridge, each subsequent row of fireboard is laid in a way so the joints are staggered. All joints need to be sealed with a bead of intumescent joint sealant. Battens are then fitted horizontally over the top at 300mm centres, with the first batten 125mm from the arris rail. All the framing and substances used must comply with relevant building regulations and standards.
Cutting
The boards are cut very easily using a carbide tip knife. For rough cuts, place the board rough side up, scour along the straight line with a knife, then snap the other side to separate the two sheets to get a clean cut. Please review Health & Safety practices regarding dust/fibre development or confined spaces – wear a suitable disposable face mask or other suitable approved respirator.

Fixing
TAS100 Thatch Fireboard may be screwed or nailed on to the frame as appropriate. Use fasteners suitable for the roof rafters in place, ensuring that the screws have enough length to provide a good grip to the roof rafters, with centres being between 150 and 200mm. When using self-embedding screws ensure that they do not go more than 0.5mm below the surface of the board, and kept no more than 12mm away from the edges, and 50mm away from the corner of the board.
General Notes
- Please consult your architect or building control officer with regard to the required insulation values and the need for a vapour control layer (VCL).
- All the framing and substances must comply with relevant Building Regulations and Standards.
- All components of this system should be installed in a professional like manner and in strict accordance with our instructions.
- The materials should be kept in a dry and frost free environment before and during installation. Prior to thatching works taking place, the materials should be protected from the elements at all times.
- The components within the Thatch Fireboard System contribute to a part of the overall roof construction. Consult with your Architect with regard to the performance of the complete roof structure, to include requirements for other components such as vapour control layers etc.
- It is the responsibility of the end-user or his/her agent to gain any necessary permissions in the form of conservation/preservation orders or listed building consents in relation to using any of the products, designs or recommendations listed in this document.
- All products are supplied with Installation Instructions, which will need reviewing before completing any works.
COSHH & MSDS documents are available upon request
For more information on this and other Thatch Fire Protection Products and Systems
please contact us.

