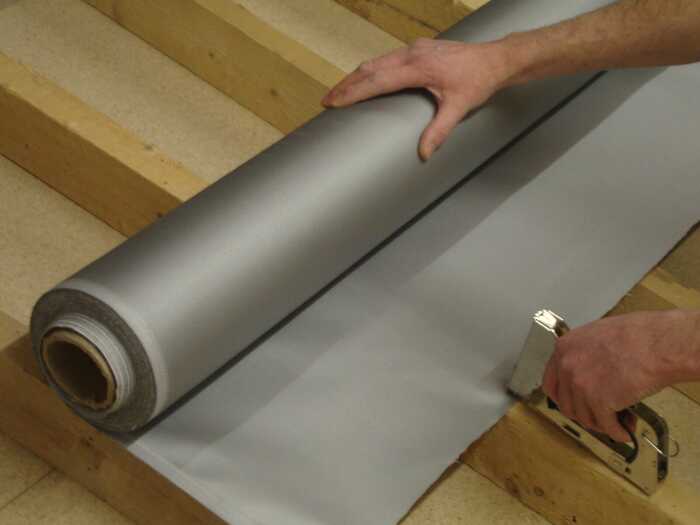Thatch Firewall Membrane System

The Thatch Firewall Membrane System is designed to meet the criteria as recommended by Building Control for both spread of flame and penetration, with the added benefit of providing the required thermal insulation values.
Please note that this system does not meet the criteria of the The Dorset Model for new build projects and extensions where the property is 12m or less from the boundary. If your project meets these criteria, please look at our Thatch Fireboard System.
The system consists of:
System Overview
The Thatch Firewall Membrane System offers a fire barrier in accordance with BS476: Part 3: 2004 & CEN/TS 1187:2012, test 4 and is recognised as a Local Authority Building Control (LABC) Registered System.
The system was granted LABC approval and proved compliance with building regulations and standards across the UK. The LABC approval details various products and systems, which once certified, are accepted by building control surveyors in over 300 local authorities. This assures the construction industry that a product or system has been rigorously checked by LABC surveyors.
The Thatch Firewall Membrane system offers a flexible and breathable solution for those projects that are not able to accommodate the rigid Thatch Fireboard System.
Thatchbatts® are used as part of the system in relation to fire resistance from an insulation perspective. This product is a non-combustible, semi-rigid, high quality resin bonded mineral rockwool, which makes it ideally suited for use within the construction of a thatched roof, due to offering zero spread of flame and good thermal transfer properties.
If the Thatchbatts® are installed at the same depth as the roof timbers, then the fire resistance is increased in terms of reducing the area of charring to the roof timbers. Therefore, helping to protect the roof structure from either a fire on the outside or on the inside.
Due to the flexibility of this system it is favoured for many existing properties that are not straight and strong enough to take the fireboards. However this system can be used on new builds and extensions providing that building control have not stipulated that the The Dorset Model must be followed due to boundary issues.
Different Roof Structures
Every thatched roof and associated structure is different, some properties have loft spaces and some have either part or full vaulted ceilings. Therefore the requirements for internal finishes to include any requirements for additional insulation and vapour control layers will vary.
Note: Not installing correct levels of insulation can increase the risk of condensation. Consideration should also be given to the provision of a suitable vapour control layer (VCL), the type and location will depend on the layout of the living space within the property.

Applications
Thatch Firewall Membrane
Starting at the eaves Thatch Firewall Membrane is laid horizontally across roof timbers that are normally set at approximately 400mm centres, with a minimum 75mm overlap required on all joints. The Thatch Firewall Membrane can either be stapled or nailed to the rafters and then battens are fitted over the top with 300mm centres, with the first batten 125mm from the arris rail. Please view Thatch Firewall Membrane for more information.
If required, Intumescent Joint Sealant can be applied between the membranes at the point they join. For best results; apply a 5mm diameter bead of silicone using a wave effect pattern within the 75mm overlap point. Although the Intumescent Joint Sealant will have some instant grip, it will require 24 hours to fully cure. For best results, please ensure that the surface is clean and dry and not exposed to frost during the curing process.
Thatchbatts®
Thatchbatts® have been manufactured to be friction fitted between the rafters set at 400mm centres. When using multiple layers of Thatchbatts®, the joints should be staggered to give a more comprehensive solution. Please view Thatchbatts® for more information.
Other Roof Components
Many other components will be used to make up the complete roof, to include the likes of thatch, battens, breather membranes, vapour controls layers and internal finishes such as plaster.
General Notes
Please consult your architect or building control officer with regard to the required
insulation values and the need for a vapour control layer (VCL). Please view U-Value &
Condensation Reports for more information.
- All the framing and substances must comply with relevant Building Regulations and Standards.
- All components of this system should be installed in a professional like manner and in strict accordance with our instructions.
- The materials should be kept in a dry and frost free environment before and during installation. Prior to thatching works taking place, the materials should be protected from the elements at all times.
- The components within the Thatch Firewall Membrane System contribute to a part of the overall roof construction. Therefore please consult with your Architect with regard to the performance of the complete roof structure.
- It is the responsibility of the end-user or his/her agent to gain any necessary permissions in the form of conservation/preservation orders or listed building consents in relation to using any of the products, designs or recommendations listed in this document.
- All products are supplied with Installation Instructions, which will need reviewing before completing any works.
COSHH & MSDS documents are available upon request
For prices, availability and further technical information, please contact us.
